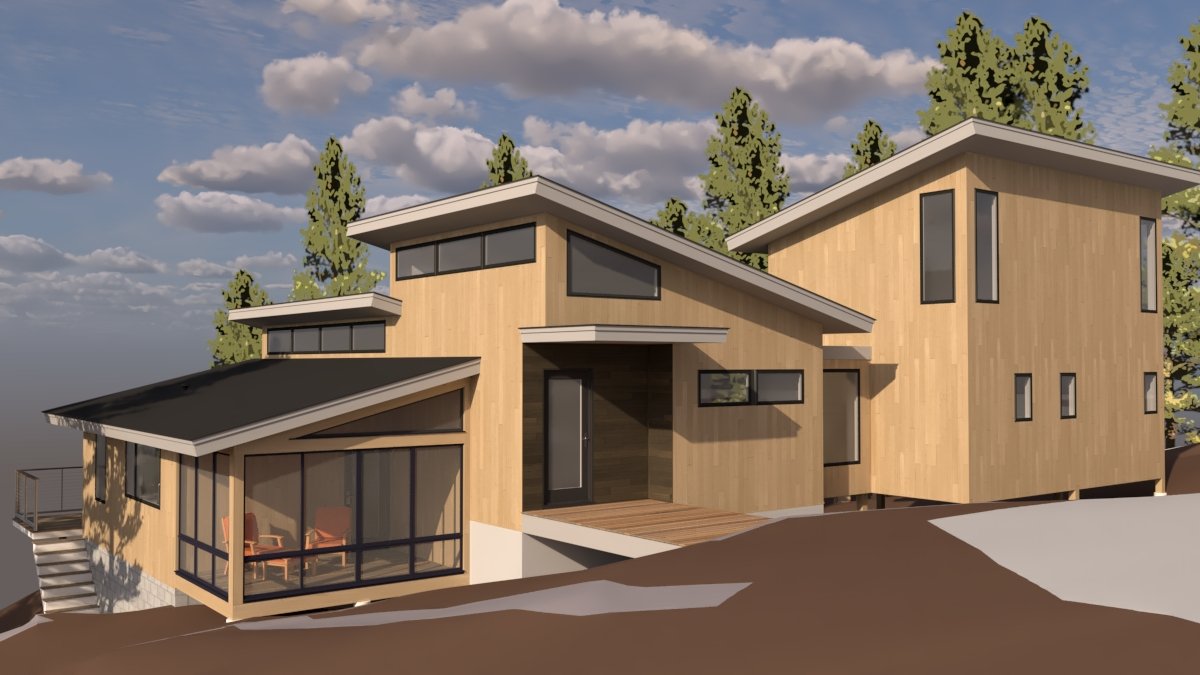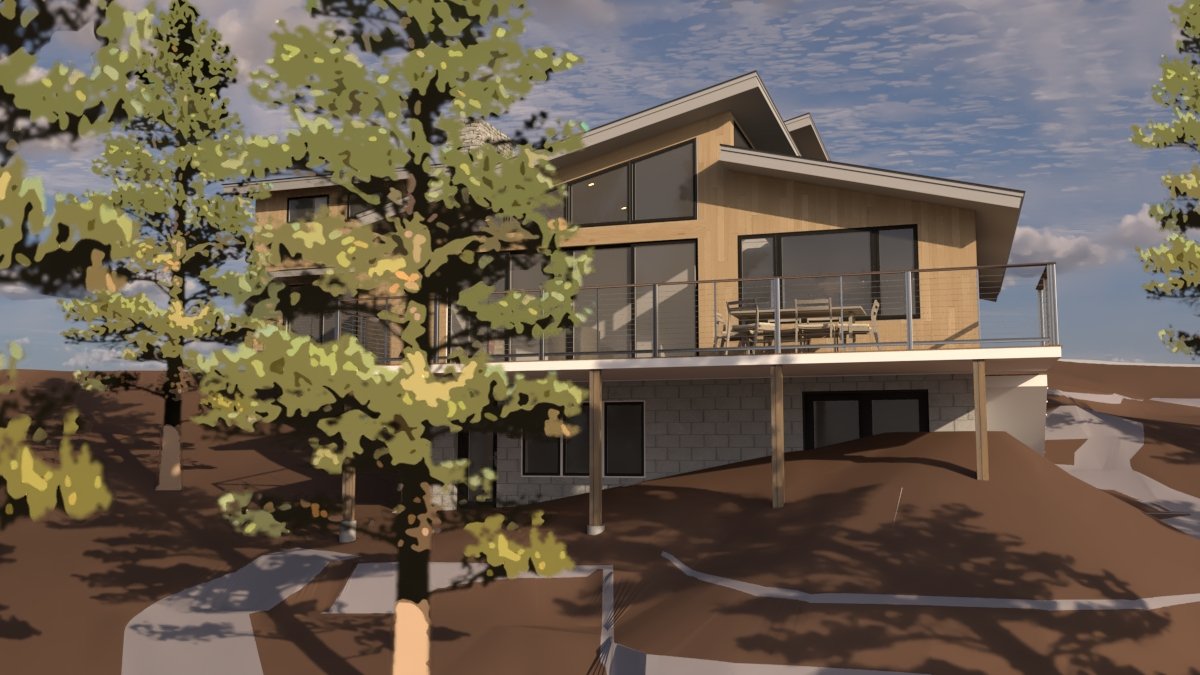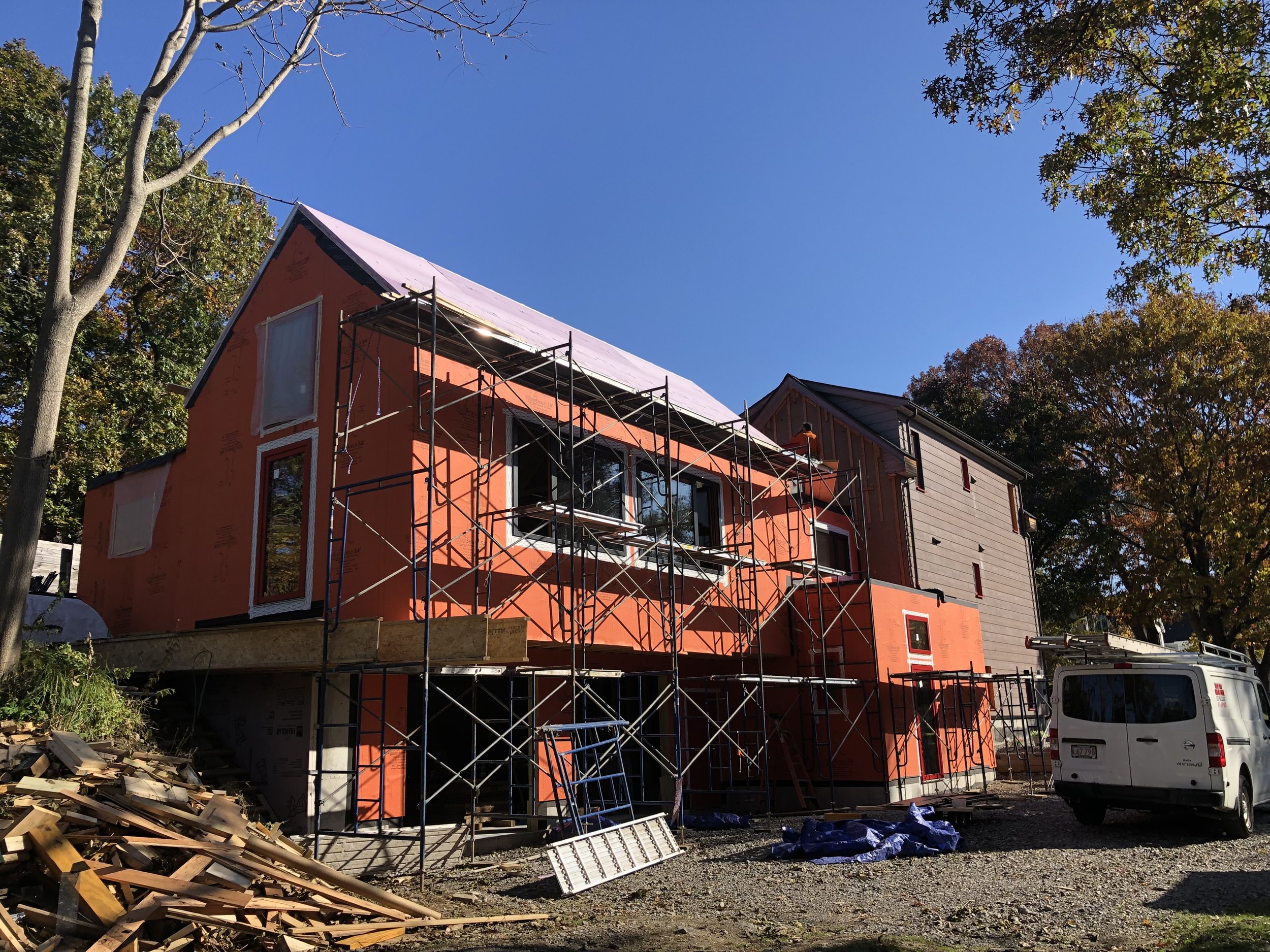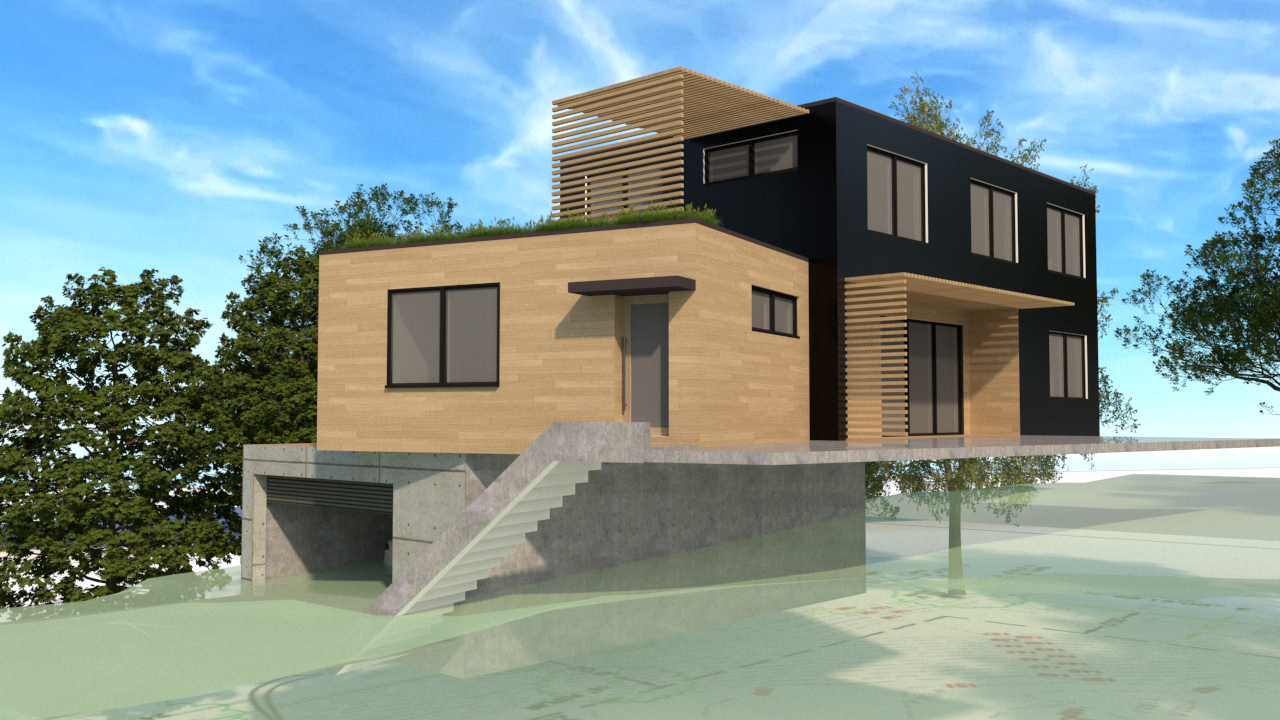ON THE DRAWING BOARD
NEW HOME, EDGARTOWN, MARTHAS VINEYARD, MA










RURAL RETREAT, HEBRON, NY

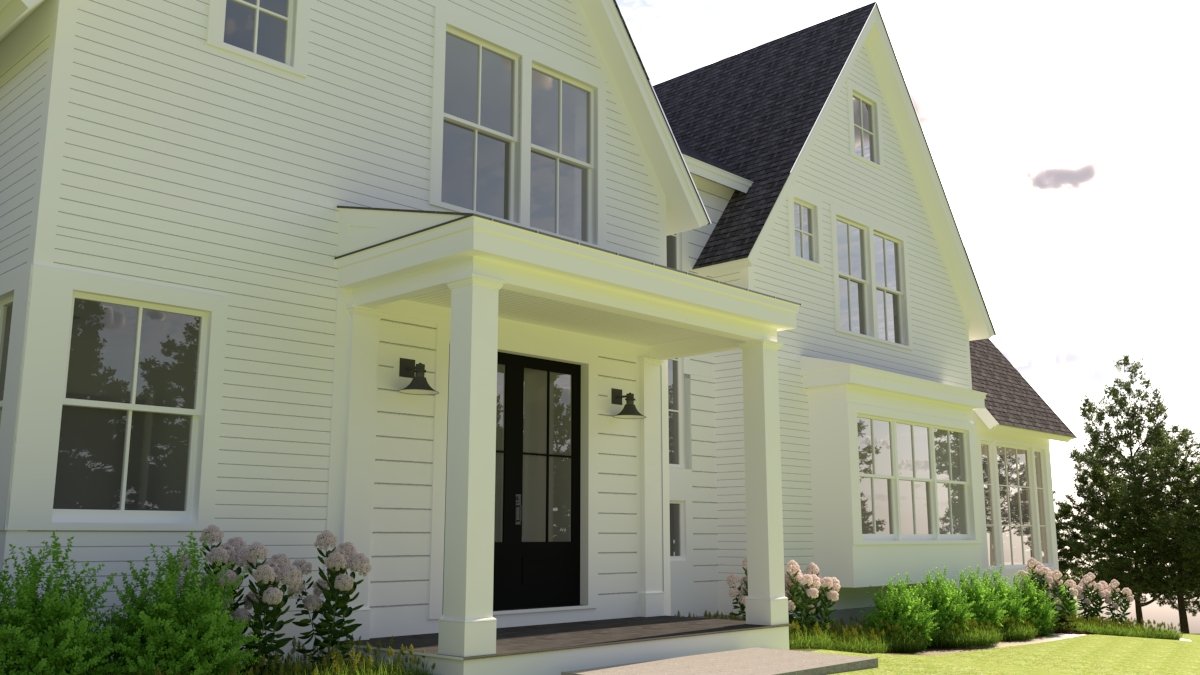







FAMILY LAKE HOUSE, NEW DURHAM, NH
MODERN ARLINGTON, MA, HOME

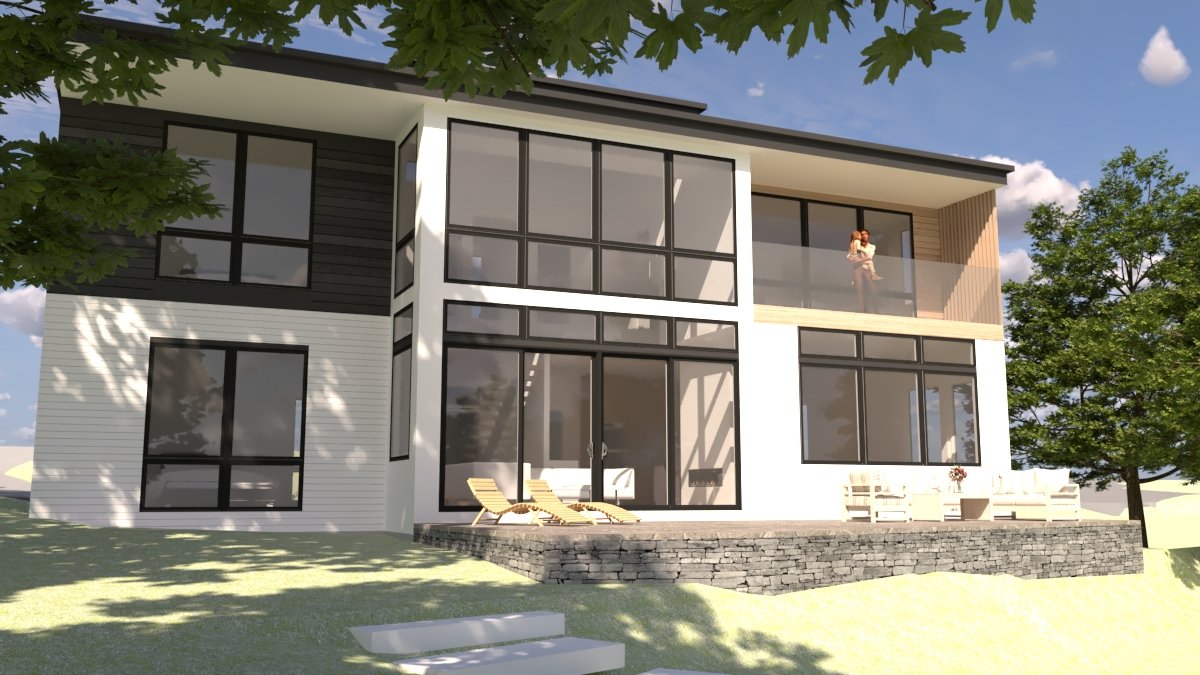
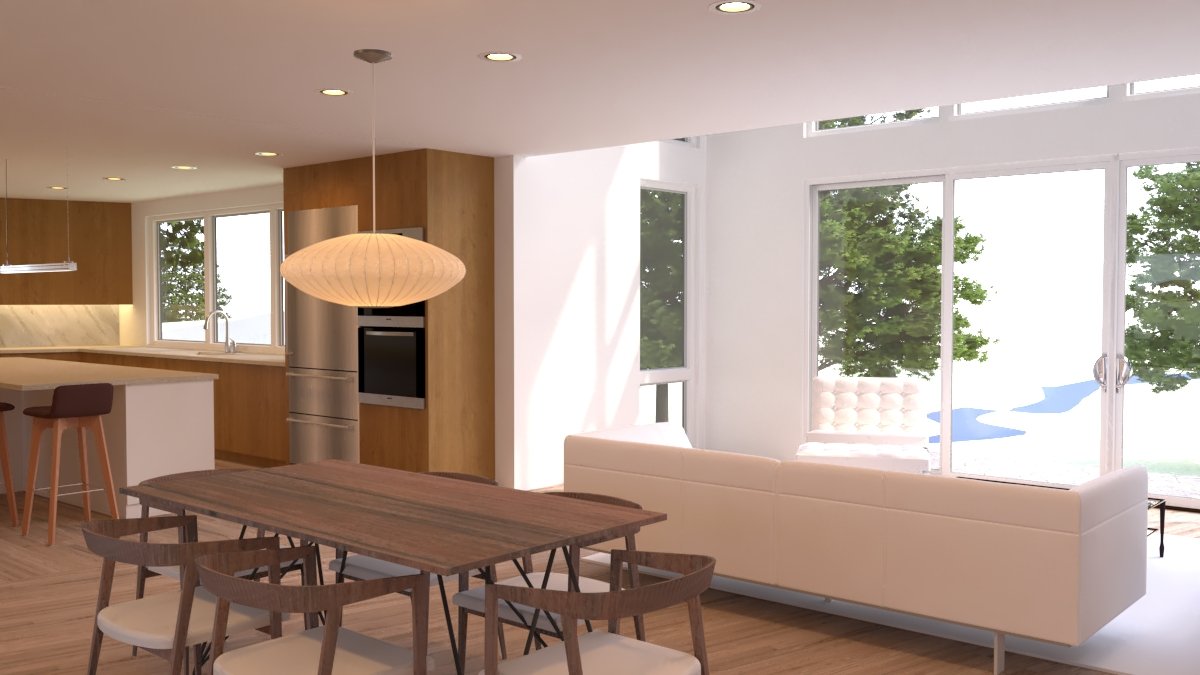

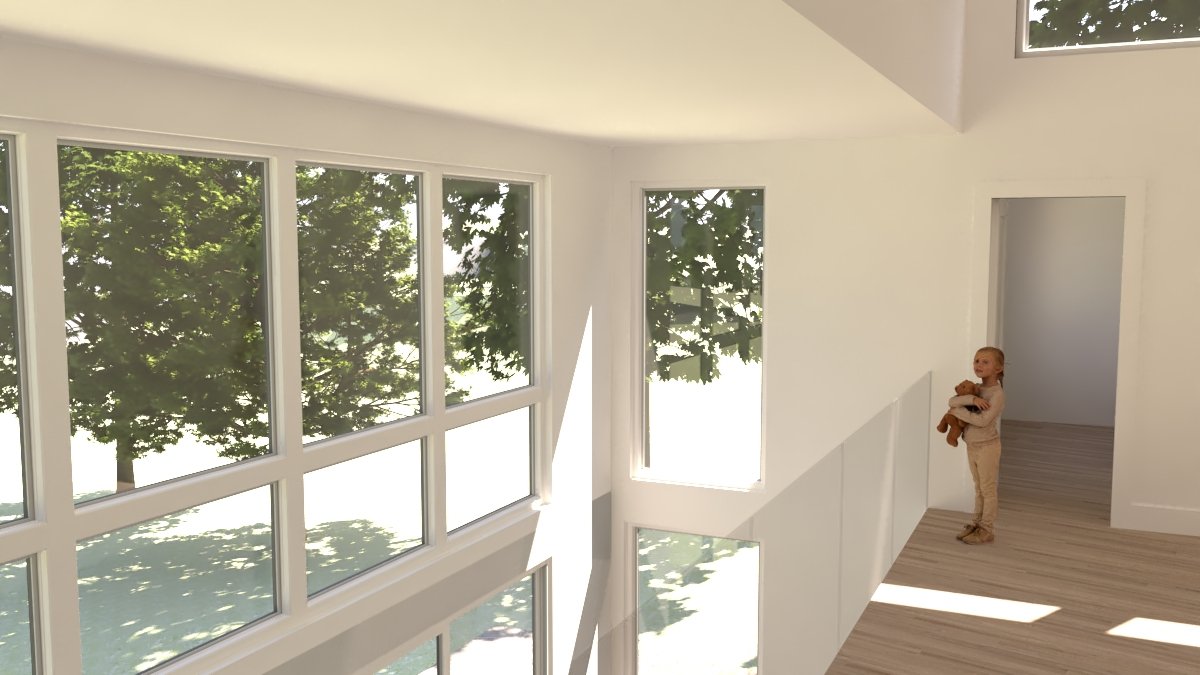
“HAIKU” HOUSE, A JAPANESE STYLE HOME ON PLUM ISLAND, NEWBURY, MA
“PASSIVE HOUSE” ADDITION, WELLESLEY, MA
MODERN HOUSE CONCEPT SKETCH, WELLESLEY, MA

